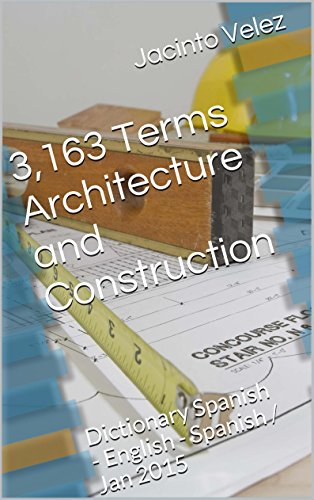The Spanish Architect and the Construction Agents
Qualifications of Architects in Spanish Building Process
In Spain, the 'Ley de Ordenación de la Edificación' (LOE) prescribes what degree qualifies to play the role of each agent in the building process, which depends on the use the building is intended to allocate.
The Architect as Building Designer and Director of the Works
The Building Designer ('Proyectista') is the agent who make both the Architectural Design and the Construction Documents, on behalf of the Property Developer and with due respect to all relevant technical and planning regulations.
The Director of the Works ('Director de obra') is the agent who, as a part of the technical management, directs the development of the work in technical, aesthetic, planning and environmental aspects, in accordance with the Architectural Design, the Construction Documents, the building permit, any other required approvals and the terms of the contract, in order to ensure the suitability of the building for its intended purpose.
Spanish Architect's degree enables to act as both Building Designer and Director of the Works in all cases where the LOE is applicable. In addition, a Spanish Architect is the only professional who can be both Building Designer and Director of the Works in projects for buildings where the use is Administrative, Sanitary, Religious, Residential in all its forms, Educational or Cultural (Group A uses the LOE).
The Architect as Director of the Performance of the Works
The Director of the Performance of the Work ('Director de la ejecución de la obra') is the agent who, as a part of the technical management, assumes the technical role of directing the performance of the works and of monitoring the construction and the quality of what is being built.
A Spanish Architect's degree enables to act as Director of the Performance of the Work in the following cases:
- In building projects where primary use belongs to the Group B of the LOE, if the Director of the Works is not also an Architect. That is, a Spanish Architect can be the Director of the Performance of the Work if the primary use of the building is Aeronautical, Agricultural, of Energy, of Hydraulics, Miner, of Telecommunications, of Land, Sea, River and Air Transport, Forest, Industrial, Naval, of Sanitation and Hygiene Engineering, or Accessory to Engineering Works and their Exploitation, provided that the Director of the Works is Engineer or Technical Engineer.
- In building projects where primary use is parking or commercial (Group C of the LOE), even if he also acts as Director of the Works. That is, according to the LOE, a single Spanish Architect can act as Building Designer and then, simultaneously, be Director of the Works and Director of the Performance of the Works in the building projects where the primary use is parking of vehicles, shops, department stores, malls, markets, shopping malls, laundromats, hair salons, etc.
In the works where the primary use belongs to the Group A of the LOE, the Director of the Performance of the Work can only be Technical Architect ('Arquitecto técnico'), and the same happens in the projects where the primary use belongs to the Group B of the LOE if the Director of the Works is an Architect.
The Architect as Health and Safety Coordinator
Spanish Architect's degree enables to act as Health and Safety Coordinator in the building process, during the drafting of the Construction Documents and during the performance of the work, in all cases where the LOE is applicable.












