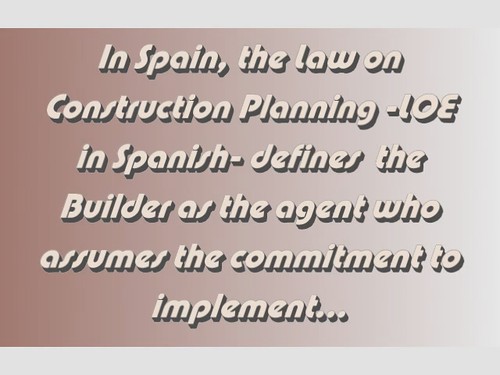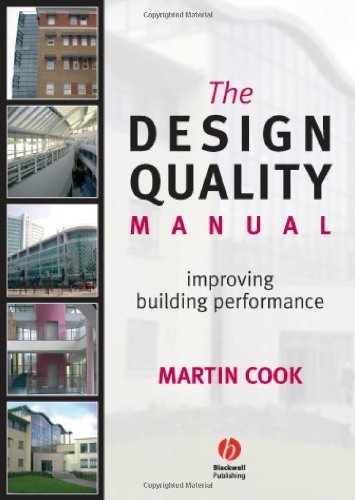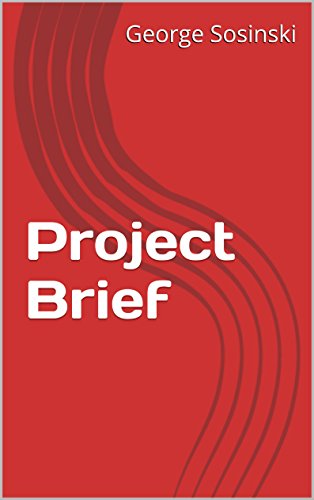The Demolition of Buildings in Estepona
Demolition License and Trees Protection
The PGOU of Estepona received its final approval on day 22 December 2010. Among the general urban standards that are part of the PGOU of Estepona, you can find the ones that condition the demolition of the buildings.
The Need of Demolition License
The PGOU of Estepona prescribes the need to obtain municipal license prior acts of demolition of buildings, whether they are full or partial, and for the discharge of the rubble. It only excludes the following acts of demolition:- demolitions motivated by reported cases of impending doom
- demolition works made under municipal order and under the direction of the technical services of Estepona Town Hall (they require prior authorization and reports of the Municipal Standing Committee).
Documentation for Demolition Licenses
Estepona Town Council requires the following documents with the application for demolition license:- application form
- floor plan of the building in relation to nearest roads and the neighboring buildings
- assignment of legally authorized competent technicians
- two copies of the Demolition Project Details
- two copies of the Demolition Cost Schedule.
Demolitions and the Protection of the Trees
In Estepona, requests for starting demolition projects on urban land must include a precise definition of the existing trees on the plot, which must be detailed by the following documentation:- a plan locating the exact position of the trees by the representation of the plan projection of their branches
- details about the species and age of each tree
- photographs of the existing trees.
In view of the submitted documentation, Estepona City Council may set certain conditions compatible licensing demolition, such as transplanting or replanting trees that would be cut, identifying new locations for that purpose, on streets or public gardens.
Daniel Trujillano, Architect
http://www.arquitectotrujillano.com/demolition
Building Demolition Projects in and Around Estepona













